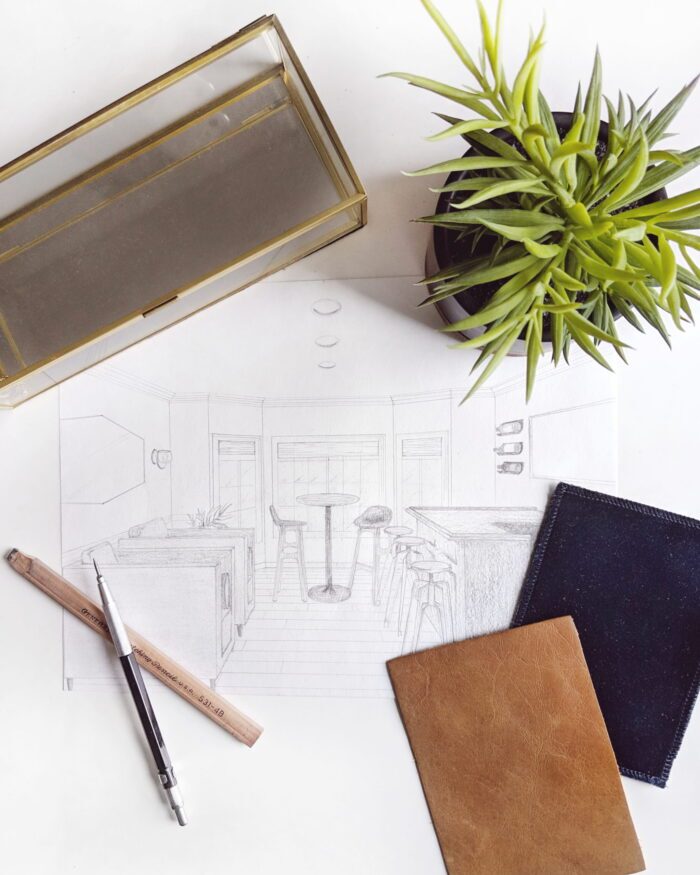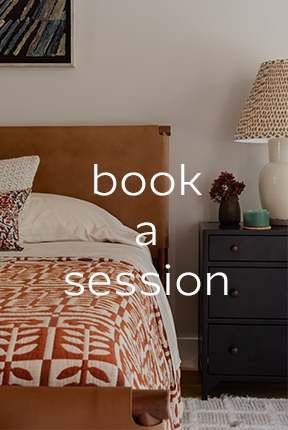Building a Custom Home? 3 Reasons You Need a Designer Now.
So you’ve decided that new construction is the right path for you. Now what? There are many ways you can approach a new construction home, and if you’re planning on going custom, you likely will go down one of two paths:
You will hire an architect to draw up the plans and then take those plans and acquire bids from various builders
OR you will interview builders who have in-house architects and hire a builder who does it all.
Some builders even offer in-house design services, but we will speak more to that later. Regardless of which direction feels right, if you’re building a custom home, you need an interior designer…now.
Here are the 3 main reasons why:
1. Architects are amazing…but they are going to think about different things.
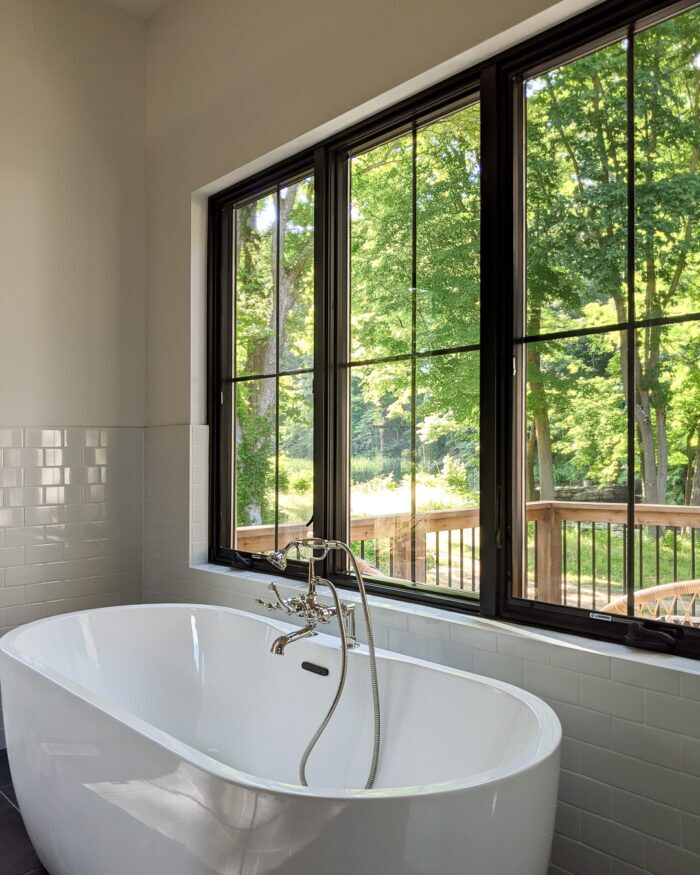
Architects are hired to create the best possible plans based on the lay of the land, zoning requirements, quality of construction, the overall flow of the home, your budget, and your macro-level preferences (such as what rooms you want, outdoor spaces, your wish list etc.).
They will think about things like how far back the house needs to be built from a body of water. They will determine things like how to position the house for optimal sun and the views you want. They are masters at designing structures that relate in the best possible way to the outside world (including thinking about light and how it enters the home) and a good architect will create plans that have the items on your wish list, in a floorplan that has a good flow from room to room.
- An architect will think about door placement and door swings, making sure a person can move through a room in a logical fashion. An interior designer with pick it up from there, making sure the doorway is far enough from an adjacent wall to allow enough space to fit the trim we want.
- An architect might draw a powder room with the sink and toilet on the same wall, because it is often the easiest in terms of running plumbing. The designer might look at that from a different perspective, moving plumbing around for a better visual and to avoid the oops-I-opened-the-door-on-someone-and-there-is-the-toilet-right-there-moment.
- An architect may draw up plans for a flat, 10′ ceiling. An interior designer might remind you that you wanted a wood ceiling in the kitchen and they will notice because of the open layout that there’s nothing for that wood to die into. So the designer would work with the architect to modify the plans to accommodate that type of feature ceiling.
- An architect isn’t concerned with window treatments. However, that’s something you should be thinking about early on, even during this stage. Any ceiling framing such as reverse soffits that hide drapery hardware need to be drawn up on the plans to avoid costly change orders.
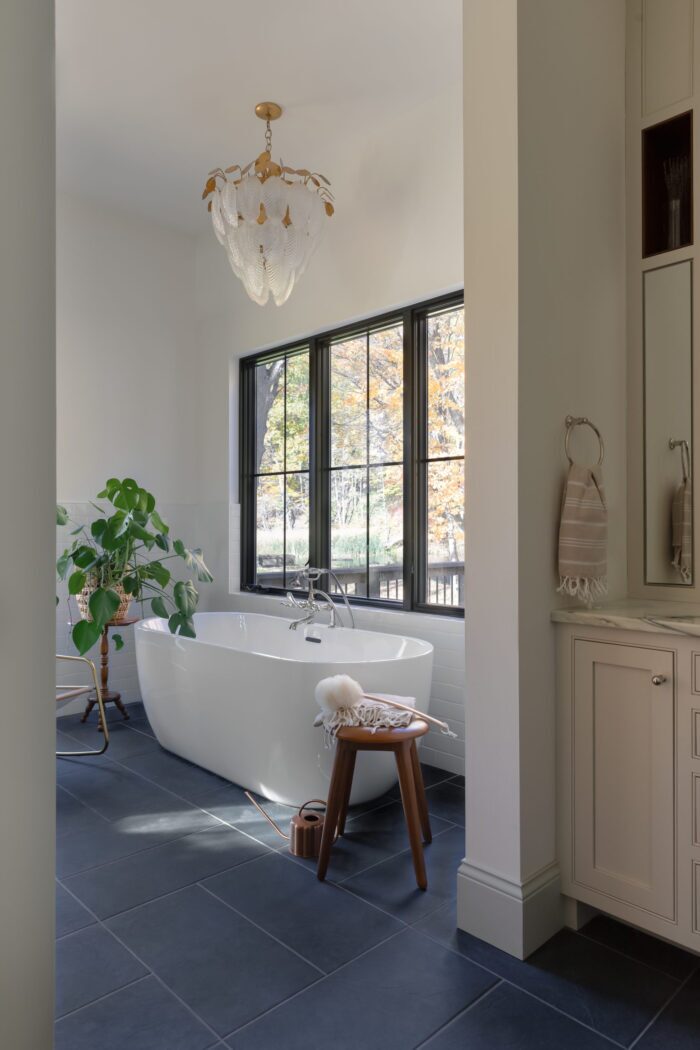
In an ideal world, the interior designer would work in tandem with the architect, bouncing ideas off of each other and working as a team to address the floor plan holistically. It is this beautiful partnership that can be seen and felt clearly in the end product.
2. Builders are also thinking about things differently.
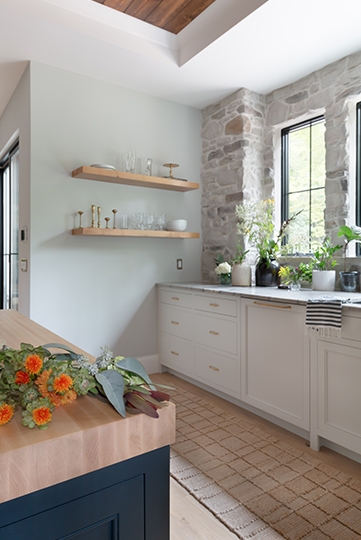
Just as architects are concerned with their own set of complexities, builders are as well (you’re starting to see just how involved the home build process is, aren’t you?). Let’s pretend the world is ideal and your designer has been with you since the beginning. They know you pretty well by now, and their teamwork with your architect means that they have a solid understanding of the project requirements and architecture. They are also doing renderings and drawings of the space, so they know it like the back of their hand. Here are a couple examples of real-life scenarios of building without a designer vs with a designer by your side.
- A builder will place the outlets to code, wherever they may fall unless otherwise noted. They might consider aesthetics to a certain extent, but if code says an outlet needs to be in an island, the electricians aren’t afraid of cutting a hole in the very visible, very beautiful end panel of your island unless your designer says to place it elsewhere in the island.
- While we’re on the topic of outlets, your designer will be able to tell your builder the exact location of a floor outlet so that it falls directly under a piece of furniture that will be there. Designers do the same with lighting, making sure that fixture placement is determined based off of the furniture plan…not the other way around. A designer will make sure that there is an electrical box for a fixture centered exactly above where the dining table will be. We’ve all walked into a room and looked up, thinking, “why in the world would they have a light there in that weird spot?” There was likely a logical explanation…just different logic than a designer uses.
- To be candid, your builder does not specialize or put any thought into colors, furnishings, or any of the aesthetic elements of the home that do the “talking” when it comes to making it truly feel like your home. If this role remains unoccupied, your house is never going to feel like a home, as cliché as that sounds. Your designer’s work spans both aspects, from interior architecture, all the way through to finishes and furnishings.
3. The Architect-Designer-Builder Dream Team
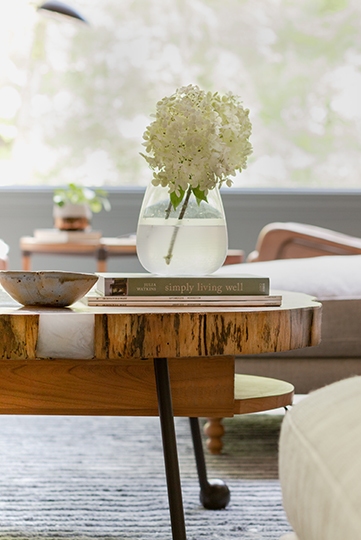 The relationship between architect, builder and designer can be an incredibly fruitful one. After all, the designer can’t see their designs materialized withou
The relationship between architect, builder and designer can be an incredibly fruitful one. After all, the designer can’t see their designs materialized withou t the expertise of an architect and a builder, and the architect and builder end up with a much more refined and beautiful product (and often times, quicker!) when they’re working and communicating with a good designer.In terms of the benefits the client…those can be felt for a lifetime. Having a designer also greatly impacts your experience throughout your home build journey. A good designer will help you define your vision and will assist you in making the right decisions throughout the years-long (yes, plural) process. I always liken having an interior designer to having a wedding planner. Do you need one in order to get married? No. Does it make it a heck of a lot easier, less stressful, and better all around? Absolutely.
What if the builder has their own in-house designer?
This is where a lot of people get confused…I don’t blame them. Every builder, of course, does it a little differently but in many instances, when a builder has in-house designers, their role is more design coordinator. They are fully equipped to assist you in making selections from a refined list and guiding you through the selections process. They will also work with the rest of their team, arranging quotes for change orders and making sure everything is ordered correctly and tracked along the way.
However, if you’re looking for someone to create a totally custom design for you, including mood boards, sketches, renderings, sourcing unique items, sourcing furnishings and so on, that’s a different kind of designer entirely. If you want a home that is truly bespoke, you’re going to need an artist to design that for you, which is a level of design that isn’t often included in a base contract with a custom home builder.
