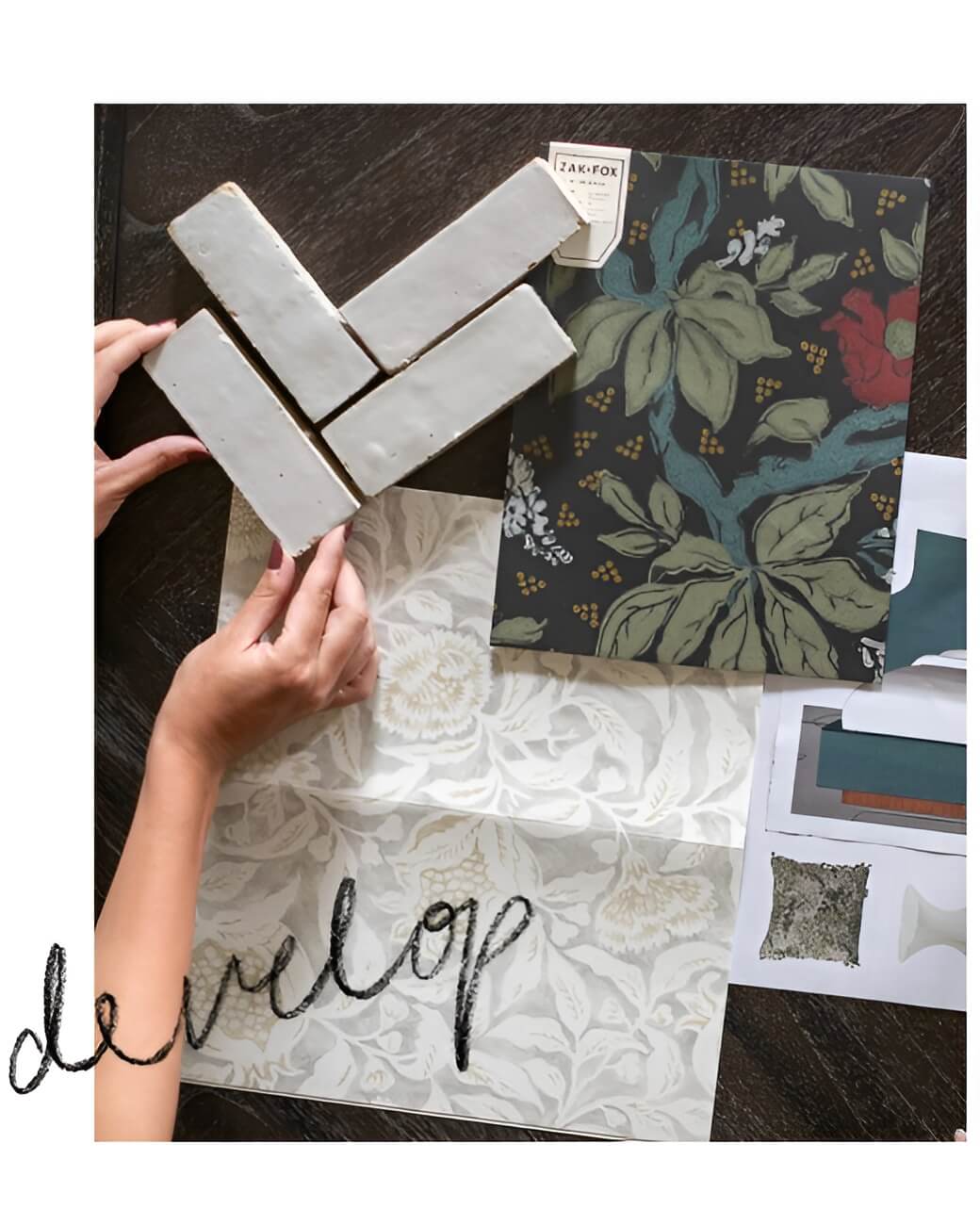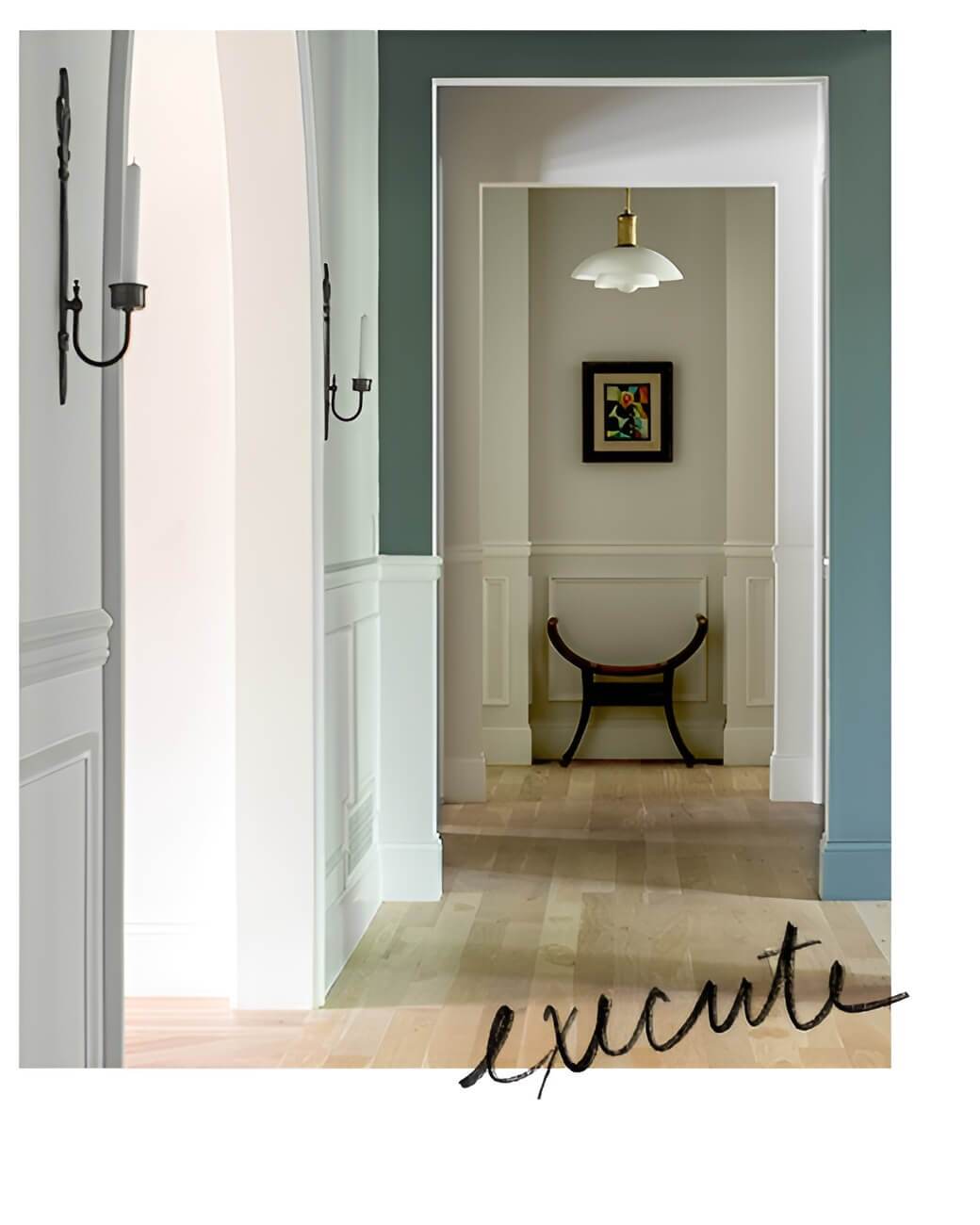
PHASE I: IDENTIFY
Any design we do at Gem and Clay begins with identification. When we lead clients through this phase of the process, everyone emerges with a clear vision for what should be accomplished with the final space.
STEP 1 Orientation
This is the discovery portion of the project. Our goal is to learn about you and to gather all of the details of your project so we can determine what service would be the best fit. Once we have found a service to be a good fit, we gather any additional information we need before preparing a detailed scope of work and proposal for you. After discussing the proposal and receiving approval, we open the project and dive deeper.
STEP 2 Planning & Research
During this step, we perform a site survey, take measurements and pictures, and discuss the resources and teams that will be involved throughout the project. We discuss initial ideas with the teams and tradespeople involved and we begin to develop the project scope and budget.
STEP 3 Creative Calibration
This is the vision-forming part of the process. The goal of this step is to align ourselves with your functional and aesthetic goals for the project. We will dive deep into your lifestyle and preferences for each space to ensure we fully understand what inspires, nurtures and serves you. We then create the design concept and work with you on budget allocations to make sure our final selections, sourcing and specifications align with your priorities.
PHASE II: DEVELOP
The work we do during identification starts taking shape during development. By the end of design development, all necessary design components will be considered, created and communicated to the teams executing the work.
STEP 4 Full Design and Drawings
During this step, we further develop our concepts into fully-formed designs using various tools, from creating pen sketches and acquiring samples to using image software, CAD programs, and 3D modeling & rendering tools to visualize our ideas. Once designs are approved, we then create the necessary elevations, detail drawings and documentation to ensure our design is effectively communicated to the teams who will be executing the vision.
STEP 5 Hard Finishes and Fixtures
Once the “heavy lifting” of the design work is done, we enter the selections portion of the project. This is where we help guide you through making exact selections for all hard finishes (such as tile, hard-surface flooring, countertops) and Fixtures (such as plumbing and lighting).
STEP 6 Soft Finishes and Furnishings/FF&E
During this step, we select the soft finishes (carpet, drapery, upholstery, paint & wallcoverings) as well as sourcing the exact furnishings (furniture, decor & accessories) to fill the space.


PHASE III: EXECUTE
STEP 7 Procurement of Furnishings / FF&E
Once we have made all selections and have approved the items that will fill the space, we move on to procuring the furniture, decor and accessories. We track all items, receive them, and consolidate them before delivery.
STEP 8 Construction Support
Often times in tandem with step 7, we are overseeing all design work and working with the tradespeople to answer any questions and ensure the construction work matches our design.
STEP 9 Production & Styling
During this step, we do final furniture installations and style the whole space to put those finishing touches that make all the difference!
STEP 10 Project Closure
Once you are fully satisfied with your newly transformed space, we present any remaining invoices, discuss any questions you have, and deliver to you an organized binder with all of the information you need to maintain your space and to live and work easily and happily within it.
